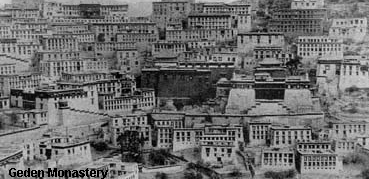
Each area of Tibet has its own distinctive styles of traditional building. In Kanze, which was once thickly forested, houses are built of wood, colourfully painted and with traditional motifs under the eaves. Further south, where it is more easily-available, they are built of stone, whilst in other areas houses are made of tamped earth. In all areas it was traditional for everyone in the family and neighbourhood to come together to help with the building. The pace of the building is set by lunar stages and often in accordance with the advice of the Lama from the local monastery.
Tibetan architecture contains unique characteristic which reflects a deeplyBuddhist approach. The Buddhist Prayer wheel, along with two deer or dragons, can be seen on nearly every monastery in Tibet. The design of the Tibetan Chörtens can vary, from roundish walls to squarish, four-sided walls.
The most unusual feature of Tibetan architecture is that many of the houses and monasteries are built on elevated, sunny sites facing the south, and are often made out a mixture of rocks, wood, cement and earth. Little fuel is available for heat or lighting, so flat roofs are built to conserve heat, and multiple windows are constructed to let in sunlight. Walls are usually sloped inwards at 10 degrees as a precaution against frequent earthquakes in the mountainous area.
Standing at 117 meters in height and 360 meters in width, the PotalaPalace, designated as a World Heritage Site in 1994 and extended to include to include the Norbulingka area in 2001, is considered a most important example of Tibetan architecture. Formerly the residence of the Dalai Lama, it contains over a thousand rooms within thirteen stories, and houses portraits of the past Dalai Lamas and statues of the Buddha. It is divided into the outer White Palace, which serves as the administrative quarters, and the inner Red Quarters, which houses the assembly hall of the Lamas, chapels, 10,000 shrines and a vast library of Buddhist scriptures.
Traditional Kham architecture is seen in most dwellings in Kangding. Although the area has been previously heavily logged, wood is imported and used abundantly for housing. Horizontal timber beams support the roof which in turn are supported by wooden columns. The interior of houses are usually paneled with wood and the cabinetry is ornately decorated. In Ganzi, Kham, surrounded by forests, is know for its beautiful wooden houses built in a range of styles and lavishly decorated with wooden ornamentation. Although various materials are used in the well-build houses, it is the skillful carpentry that is striking. Khan houses tend to be spacious and fit in well with their environment. Their floors and ceilings are wooden as they are throughout in Kangding. Carpentry is a skill that is passed down from father to son and there appear to be plenty of carpenters. However a threat to the traditional Tibetan carpentry is increasing use of concrete strutures. Some consider the increased use of concrete as a deliberate infiltration of the Chinese influence into Tibet. In Gaba Township, where there are few Chinese, almost all the structures are traditional.











Web designed and developed by: Tenzin Sherab (Longsho leader) with funding from National Endownment for Democracy (NED)
